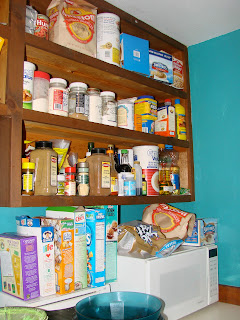Over the last year I've been dreaming of having a sofa table for storing kid toys, games, and books to go behind the couch in the living room part of the main room. Behind the couch is where we had been keeping Little M's toy bucket, filled with whatever selection of toys we currently had out for her, be it Lego's, doll & dress up clothes, or one of 2 selections of assorted small toys. Our area rug was back there, and we sometimes also had a rocking chair against the wall too. The plan for the area was for it to be a sort of kid-zone, where she was able to ignore the TV since the couch was in the way, and be in a more central location - close to the kitchen, dining room table, and couch. It was working quite well, although often we would have the toy bucket plus several of the storage bins of toys from the hallway, plus a bunch of stuffed animals from her room, plus... You get the picture.
 |
| Ahem, this dirty carpet? the result of the Christmas tree falling over twice in the course of an afternoon... christmas tree fail! |
Clean up time ended up being more about moving bins back to their hallway or bedroom destinations than about actually cleaning or sorting toys. I was getting sick of hauling bins around, and thought it would be great to have a shelving unit of some sort so that her area could be even more her area. And also so the hallway closet could be devoted to storing other things (like all of the office stuff that used to be in the spare-room-to-be-turned-Little-M-big-girl-room!).
So I put an ikea sofa table on my christmas wish list, and as Christmas Day rolled around, I was rather overly excited to discover that my mother-in-law had happily obliged! After a bit of trouble shooting to get it fitted into our Escape along with our 3 dogs including 2 set up kennels and 1 collapsed kennel, the 3 of us humans, and all of our weekend away gear (plus presents!), I managed to convince everything to just fit in the gosh darn vehicle for me. Yes, there was some creating packing, and our half-way-home pit stop entailed a little bit of manuvering to get access to Little M's potty seat, but we managed to fit everything in, and got the ikea boxes home.
I quickly fell to setting the sofa table up (well, after unpacking the Escape and putting most of the Christmas stuff away), and put it in place. While I was amazed at how much stuff I could fit in it, I was a little dismayed that there was really only room for Little M's toys - more of a quantity of toys issue than a sofa table space issue methinks! It actually worked out well to just have her toys in it, as it made the space much more clearly the kid-zone as opposed to a shared space for some of my puzzles and books as well.
With the addition of the play kitchen (yes, still not quite finished!), my favorite bouncy chair, and Little M's bookshelf, the whole space turned into a great little play and reading area. I'm really happy with the additional space in the hallway closet & in Little M's bedroom shelves, and with not having to lug storage tubs back and forth every couple of days! This way, she can get the bins out on her own, and put them away on her own too - she's becoming quite the tidy-er :) Because of the life season we are in right now, you can see I really don't worry about having everything tucked away just so - the books are rarely staged-photo-worthy, neither are the bins, but just having spots to tuck all of those items away makes the whole area look much more structured & neat I think!
I also love how we've been able to incorporate reading into her daily routine so much easier with the bookshelf right there. before, she occasionally would sit in her room and read books on her bed, but now I quite often find her with a huge pile of books around her, just sitting and 'reading' the perfect selection happily by herself. Not to mention it is a great spot for her and I to sit while reading our bedtime stories!
To cap it off, I'm really pleased with how a relatively small addition has added so much function and purpose to our space! I thought about building my own version of the ikea table, but looking at the progress I've made on the play kitchen past the 'just get it functional' stage, I'm glad I have only 1 rather unfinished piece in the room not two! Ahem, not to mention the lack of window trim, etc - but I love our home, unfinished as it always is!


















































